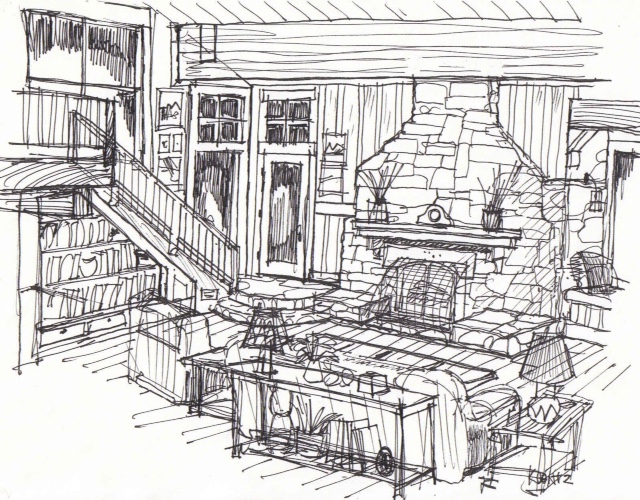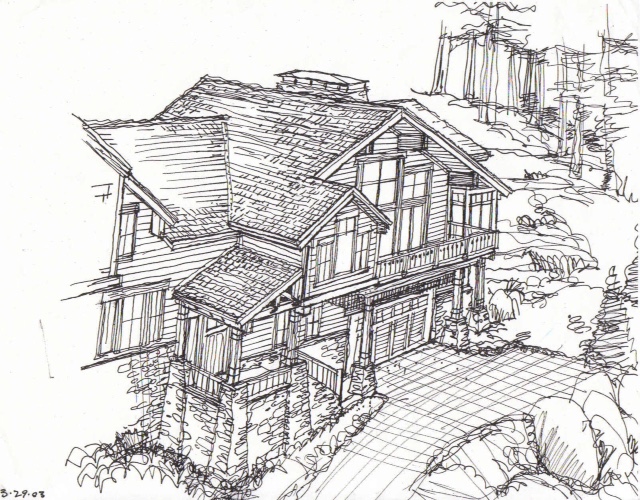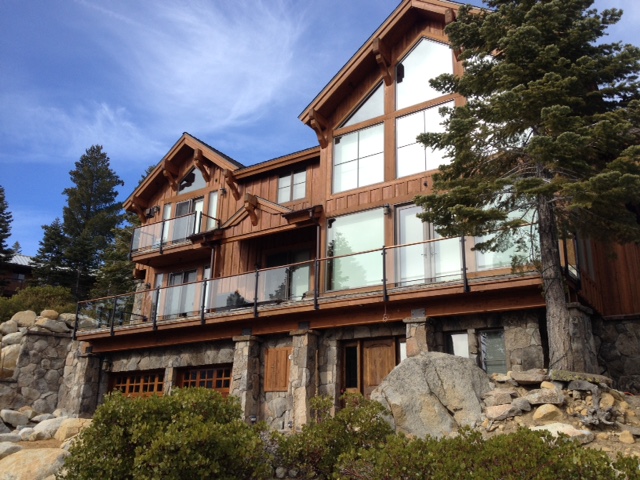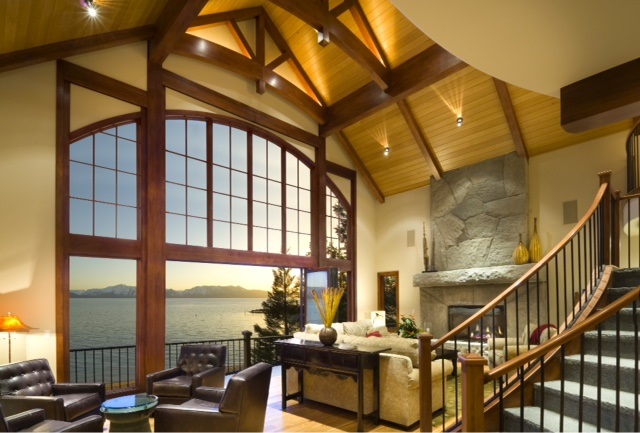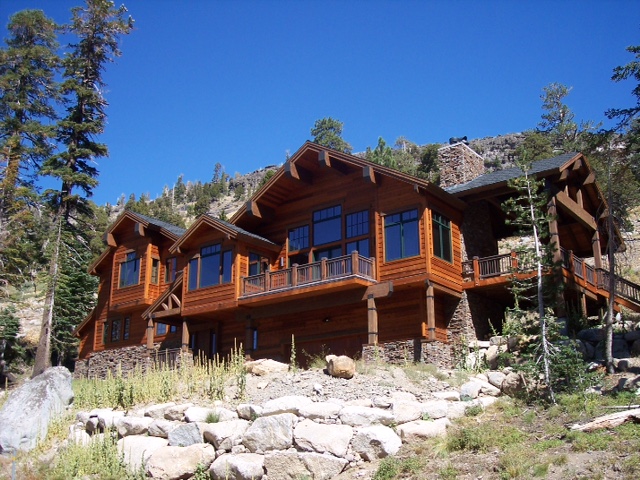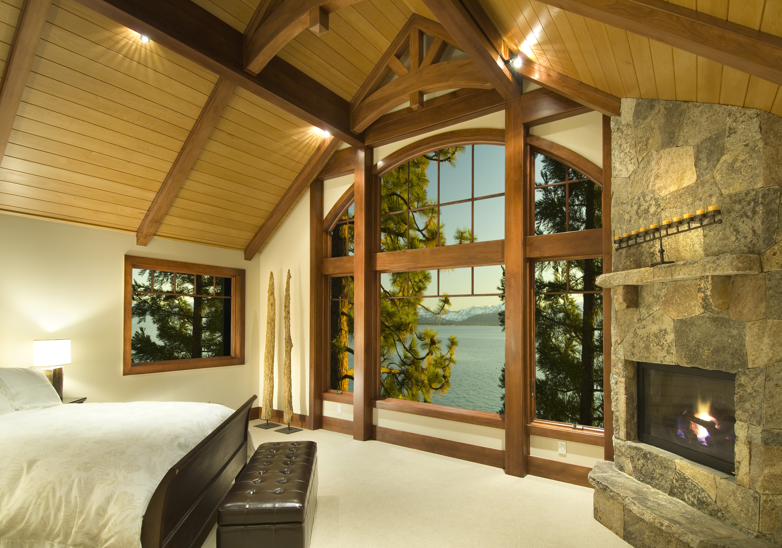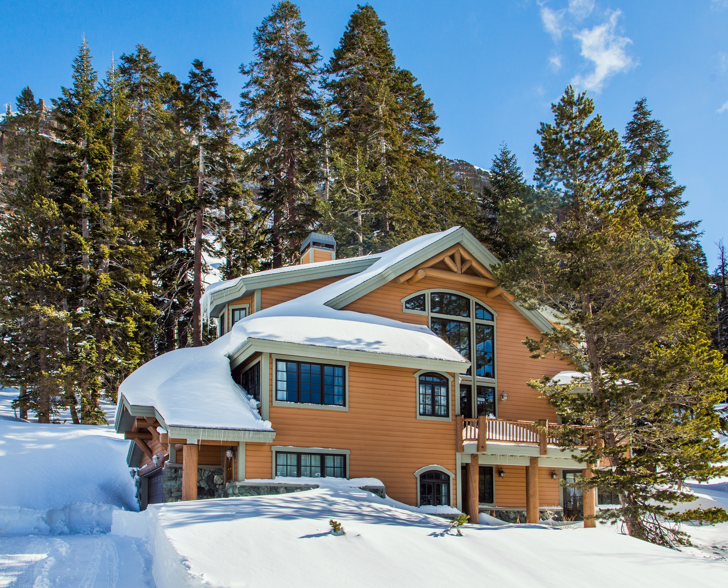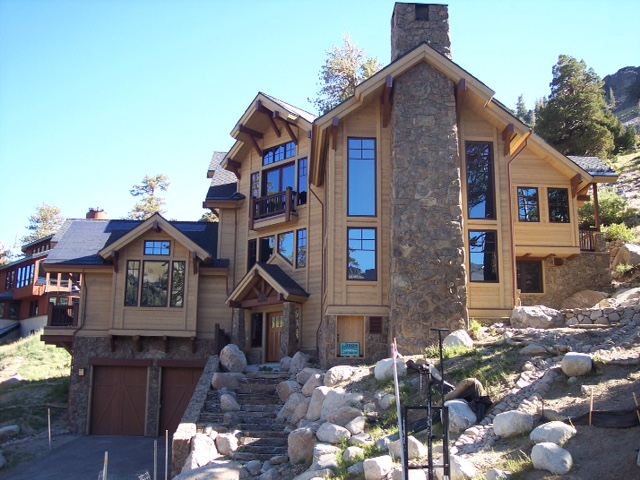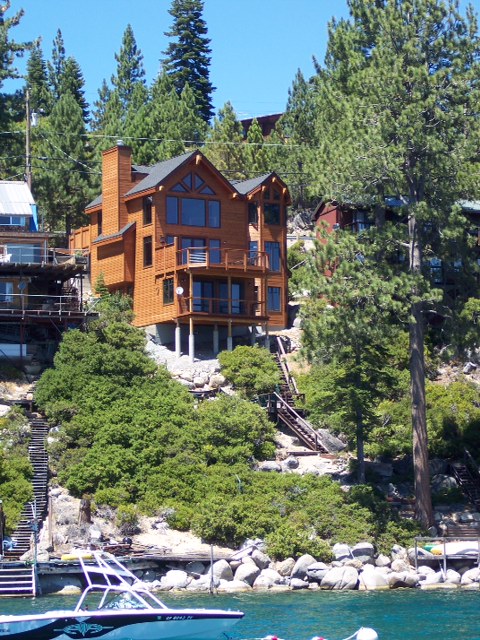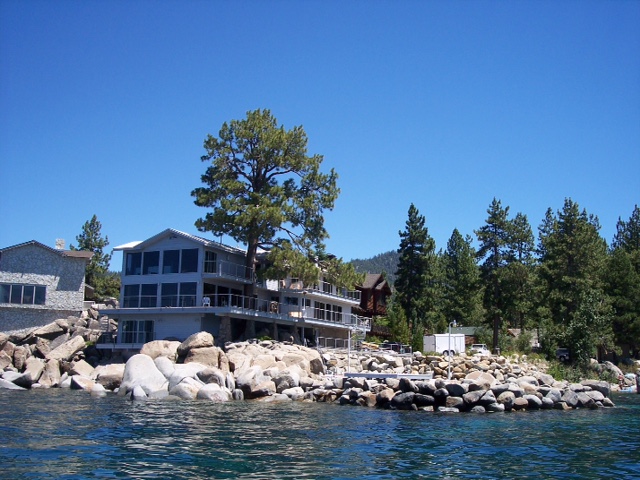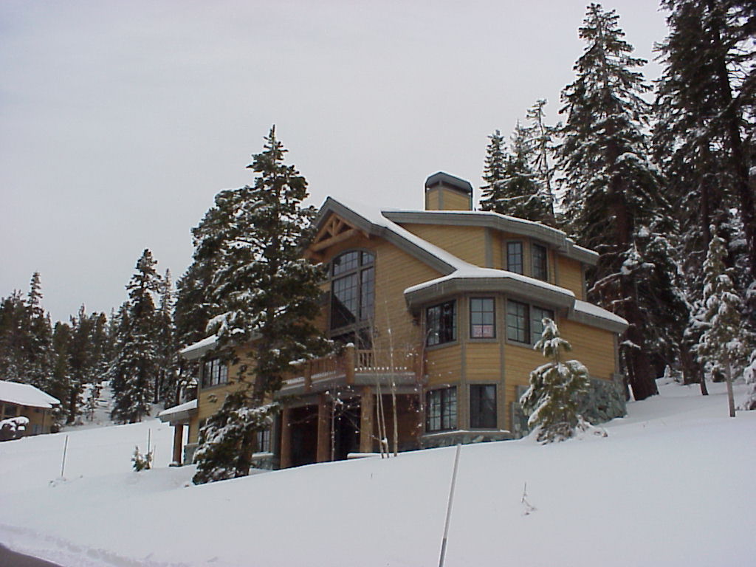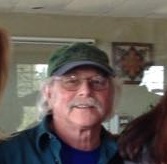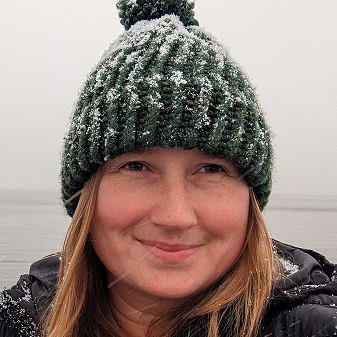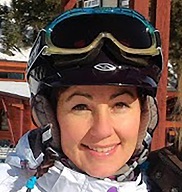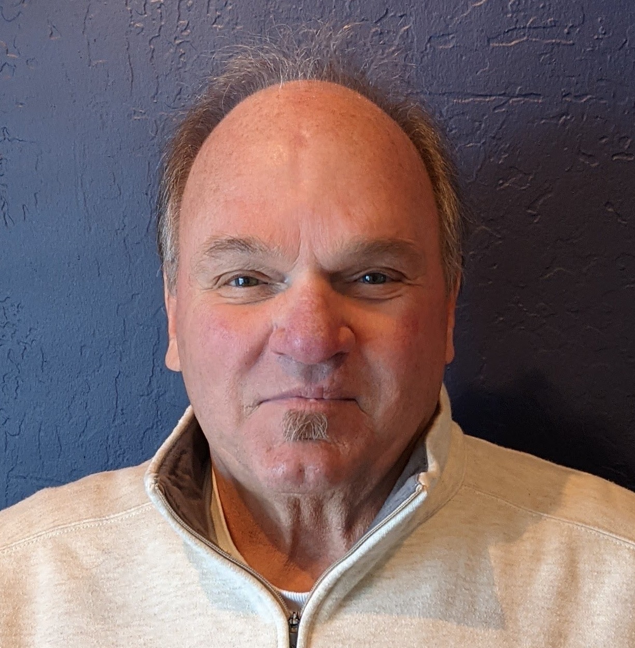About
I Information.
BFD / Key Architecture is a Tahoe design firm established in 1975.
BFD / Key Architecture strives to complete projects in an accurate and timely manner. Our small team is dedicated to each client and many remain friends long after their project is complete. Check out our portfolio for ideas!
1 Design
Work with BFD / Key Architecture on your dream design! Provide us with your wish list, and our design team will sketch ideas for your review. Stop by our office and we can come up with ideas in real-time, or if you're traveling, we're happy to scan and email concepts as they develop.
2 Plan
Tahoe is known for its complex regulatory environment - our team is fluent in addressing City, County, and TRPA regulations as they apply to each individual project. We work behind the scenes to ensure compliance with various rules so you don't have to think about it! We address any issues early on so your project doesn't get bogged down in red tape further down the line.
3 Draft
As your design develops, we'll begin drafting the existing floor plans and elevations on the computer. We generally work in AutoCAD, but can provide 3D models upon request. We coordinate with various consultants to complete an entire submittal package including existing and proposed site plans, floor plans, elevations, electrical layout, and structural drawings.
4 Submit
Whether in California or Nevada, within TRPA bounds or beyond, we do it all! We are very familiar with the submittal process for all areas around Lake Tahoe. Generally, we submit projects to all relevant agencies on your behalf, but if you prefer to submit yourself, we're happy to provide you with everything you need for each jurisdiction.
